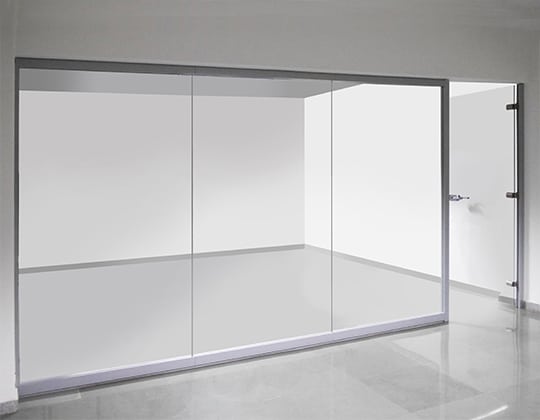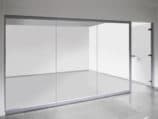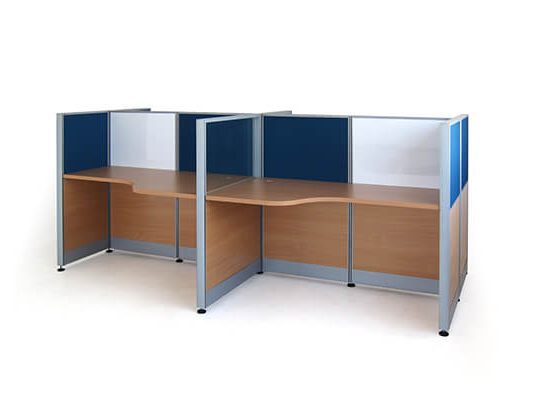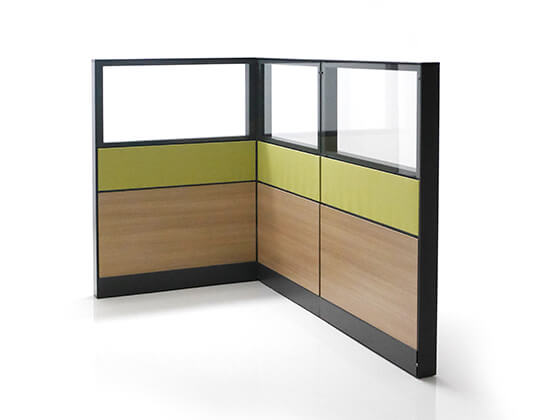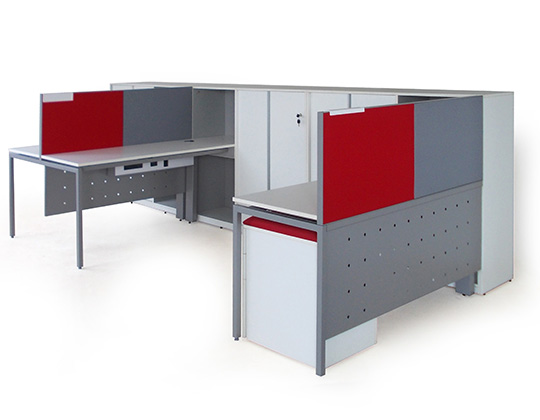Partitions & Panels
P2 Panel System
P2 partition system is a clean and minimalistic, prefab full height partitioning system. A highly aesthetic product offering virtually ‘seamless’ expanses of paneling, offering a touch of sophistication to corporate office interiors. The system incorporates doors, and has provision for cable management. Panels are available in toughened glass and laminate finishes. The unique feature of P2 glass paneling is, in that there is no visible vertical member between two glass panels, giving a virtually seamless and continuous glass paneling.
P2 partition system is a clean and minimalistic, prefab full height partitioning system. A highly aesthetic product offering virtually ‘seamless’ expanses of paneling, offering a touch of sophistication to corporate office interiors.
Dimensions
Configuration floor to ceiling, maximum height 3 meters
Partition thickness 55 mm
Partition widths 80 – 100 cm
